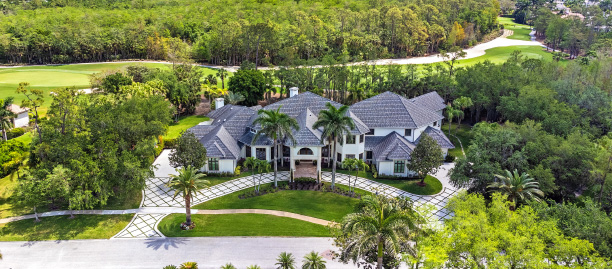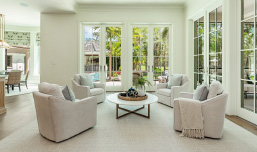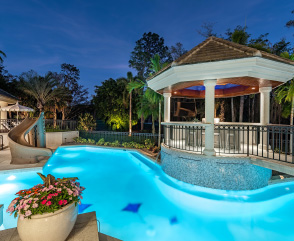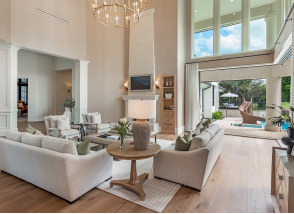NAPLES REFINED
INSIDE 4300 BRYNWOOD DRIVE
A $12.9M Estate That Redefines Florida Living
Luxury isn’t always about flash. In fact, the truly wealthy, for the most part, don’t flaunt their cash. And the most compelling homes I’ve stepped into weren’t shouting anything. They didn’t need to. Like their owners, they told their story through quiet confidence. Those homes were about enduring craftsmanship, and seamless design. And that’s exactly what I discovered during a recent trip to Naples, Florida, when I toured 4300 Brynwood Drive, a $12.9 million estate tucked within the ultra-private gates of Quail West.

I’ve seen it all—Park Avenue penthouses, Palm Beach compounds, even waterfront homes where the ocean practically whispers through the walls. And yet, there’s something about this particular property that lingered in my mind long after I left. It’s not just big (though at over 11,000 square feet, it is). It’s not just stunning (which it absolutely is). It’s that everything feels considered. Purposeful. Balanced. You walk through the home and realize this was built for someone who doesn’t just want to live well—they expect to.
The Moment You Arrive
The estate sits on a 2.2-acre double lot, which is a rarity in Naples. The exterior makes a commanding first impression—traditional contemporary architecture with clean lines, manicured palms, and a sweeping circular driveway that sets the stage for what’s to come.
Once inside, you’re immediately met with grandeur. Soaring 24-foot ceilings, a double-height great room, brass-inlaid wide-plank oak floors, and walls of glass that draw your gaze directly to the resort-style pool and beyond. The architecture gives space for the home to breathe, while the materials give it warmth.
But here’s the thing—it’s not theatrical. It’s not about impressing your guests for 30 seconds when they walk in the door. It’s about creating an experience that feels luxurious the moment you wake up and still feels that way when you close your eyes at night.
Form, Function, and a Little Flair
The home, completely renovated in 2024, spans 11,160 square feet under air, with six bedrooms, seven full bathrooms, and a half bath. But what really makes this layout stand out is how livable it is. You don’t feel lost in it. Instead, you feel grounded, anchored by thoughtful design choices that guide you from one space to the next.
Take the chef’s kitchen—a true centerpiece. With Mont Blanc quartzite counters, a custom coffee bar, Sub-Zero refrigeration, a Viking gas range, and a hidden butler’s pantry, it’s built to entertain. But it also functions beautifully for everyday life. There’s plenty of room to move, gather, and linger. And trust me, this is the kind of kitchen where people will linger.
There’s a formal dining room, of course, but also a breakfast area, and a great room with a gas fireplace that is perfect for entertaining or just cuddling up on the couch with a great book.
Florida Living, Elevated
If you’ve ever wondered what the phrase “resort-style living” really means, one look at the backyard here will give you your answer.
Through massive zero-corner sliding glass doors, the indoors dissolve into an outdoor living space that spans over 1,000 square feet under cover. There’s a full outdoor kitchen, a pass-through bar with folding windows, and enough room to entertain a crowd without ever stepping inside.
Then there’s the pool. This one isn’t just for show. It’s a sculptural, sparkling centerpiece with a water slide, spa, and a generous amount of space perfect for reclining with a drink in hand. Beyond the pool, you’ll find a wrap-around lawn with a built-in trampoline.
Whether it’s a quiet Tuesday night or a blowout New Year’s Eve party, this backyard has range. It’s perfect for any number of family-focused lawn games, or even a future guesthouse.
Retreat Within the Retreat
Now, let’s talk about the primary suite.
It’s the kind of suite that encourages you to slow down, take a breath, and enjoy the quiet moments of your day.
 Each of the remaining five bedrooms is ensuite, spacious, and privately zoned—making it easy for family and guests to feel at home without ever feeling on top of one another. There’s also a media room, fitness studio, and home office—all seamlessly integrated into the layout.
Each of the remaining five bedrooms is ensuite, spacious, and privately zoned—making it easy for family and guests to feel at home without ever feeling on top of one another. There’s also a media room, fitness studio, and home office—all seamlessly integrated into the layout.
And, in a nod to the modern pet-centric household, there seems to be a perfect place for your best friend to lay in every single room. There is built in pet comfort station with built-in food and water bowls and even a pot filler for easy water bowl refills. You know I’m a dog person, so yes, I noticed—and appreciated—these little spaces!
Smart, Secure, and Stylish A home at this level demands smart features, and Brynwood delivers. The property is outfitted with a Control4 smart home system, allowing for centralized control of lighting, media, temperature, and security.


The Best of Naples and Quail West
Beyond the home itself, the location seals the deal. Quail West is one of Naples’ most coveted luxury communities. It offers two championship golf courses, an expansive 100,000+ square foot clubhouse, a world-class wellness spa, tennis, dining, and an active social calendar that caters to residents who appreciate privacy but still value community.
Naples, meanwhile, continues to attract both seasoned investors and younger families seeking elegance, charm, and world-class amenities without the congestion of other Florida markets. It’s no surprise so many New Yorkers are putting down roots here—whether seasonally or year-round.
Homes like 4300 Brynwood Drive don’t come on the market often—at least, not with this level of completeness. It’s not just a trophy property or a design statement. It’s a fully realized, thoughtfully reimagined home that’s move-in ready and remarkably well-balanced.
You could host a charity gala here. You could raise a family here. Or you could do both—and that’s exactly the point.
To schedule a private tour or learn more,
contact: Matt Brown | 239.580.8864
Matt.Brown@raveis.com
William Raveis Luxury Properties | raveis.com









